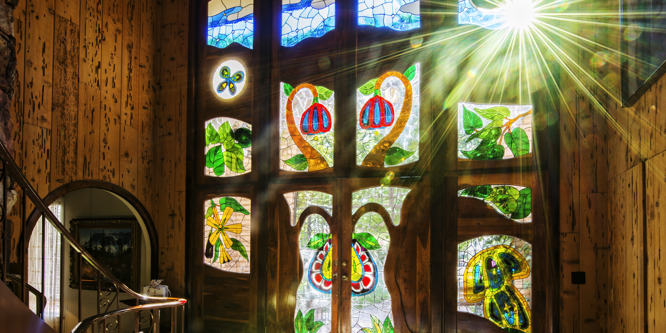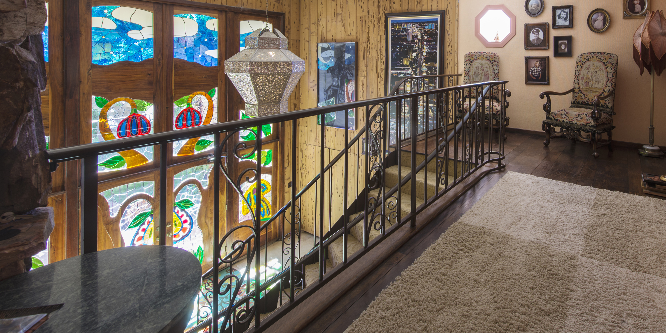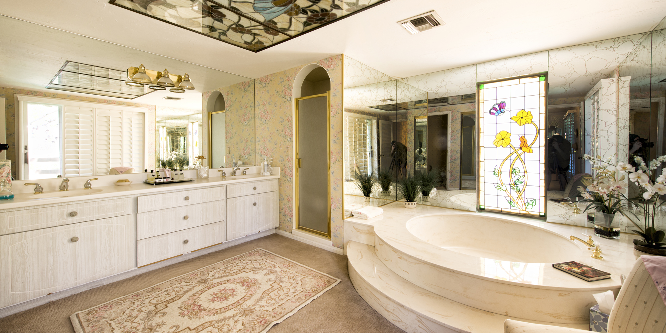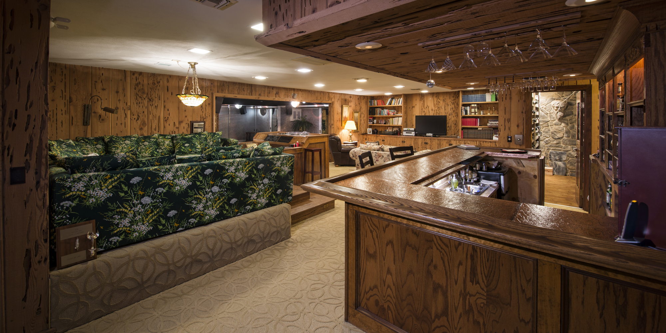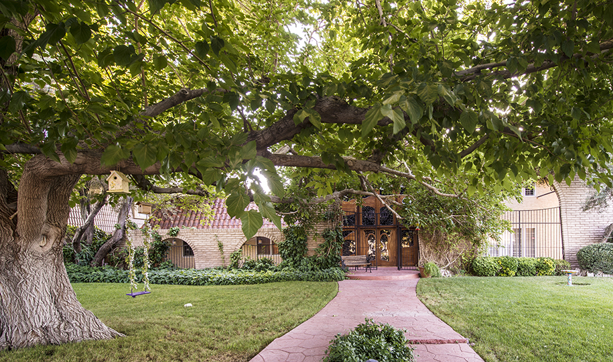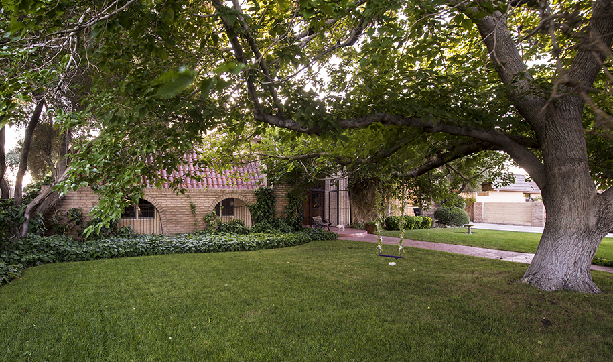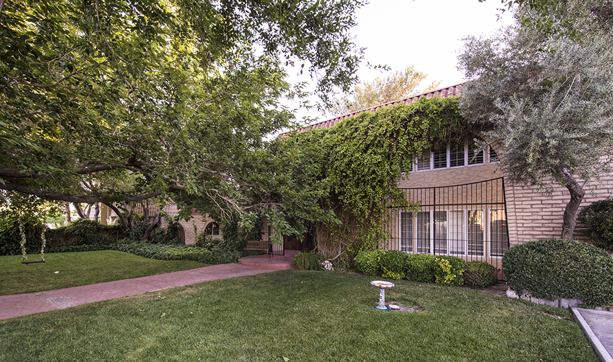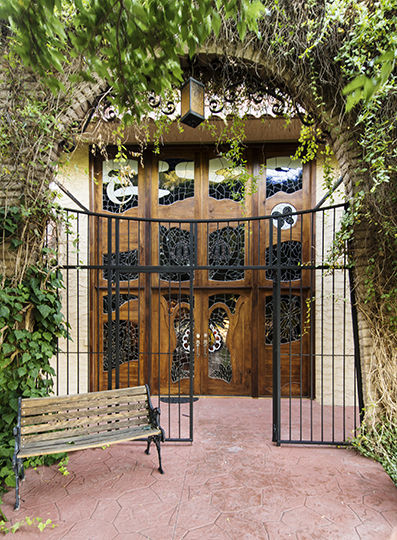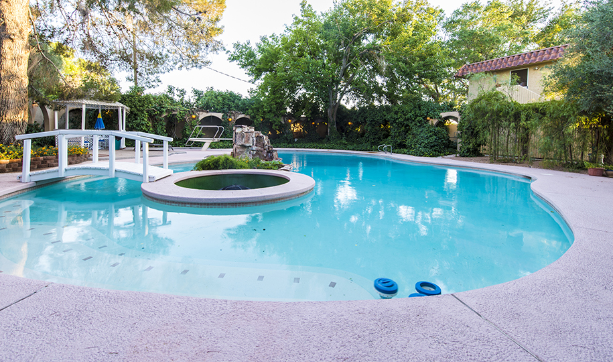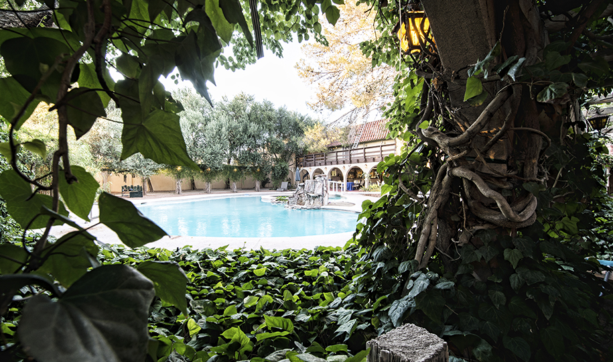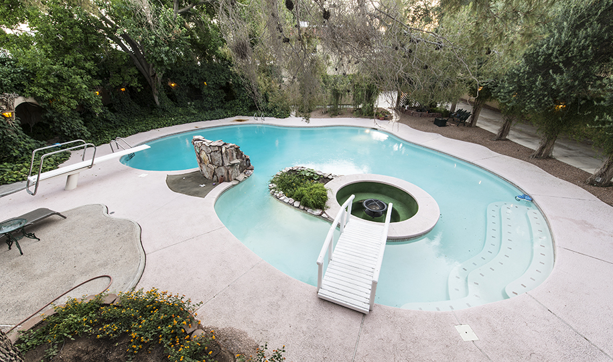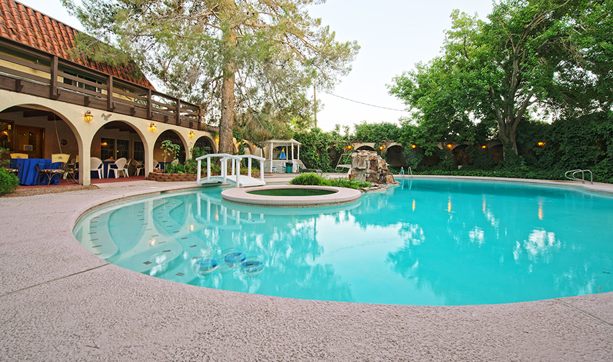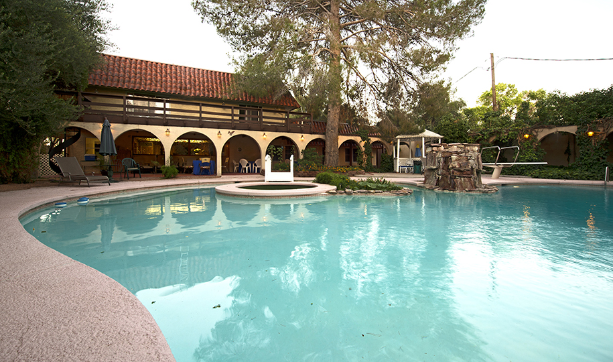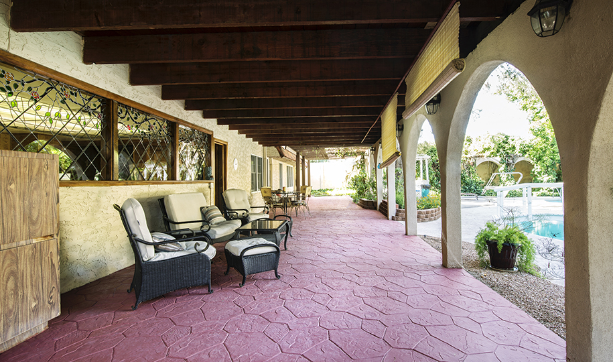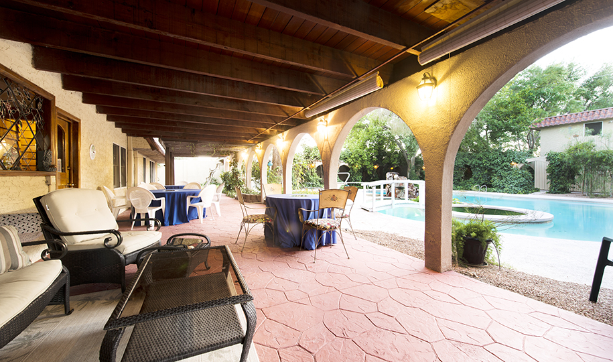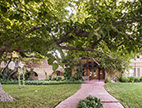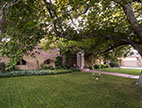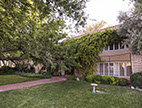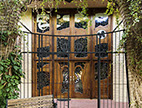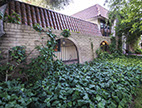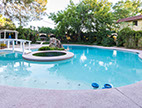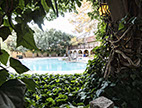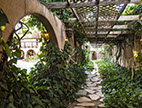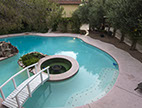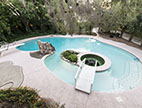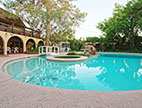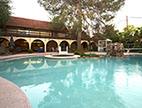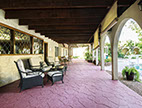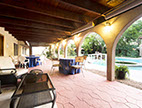
This spacious well maintained home located within the historic district is classic Las Vegas real estate that drew many singers, actors, performers and mobsters to Las Vegas in it's early days.
Historic district homes are highly sought after for their unique one of a kind charm and character; also, the proximity of the vibrant downtown area and medical district.
This one of a kind vintage home is spacious yet charming, cozy and comfortable. It has been in the same family and never been sold.
FIRST FLOOR
CLICK ANY IMAGE TO VIEW LARGER
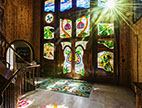
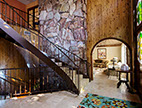
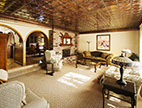
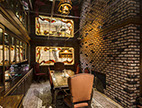
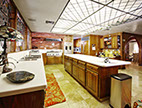
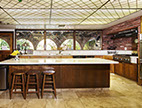
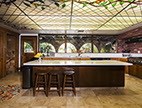
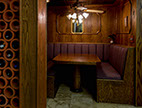
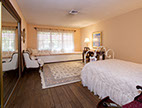
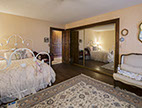
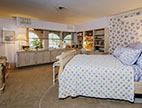
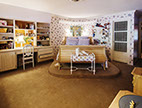
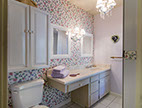
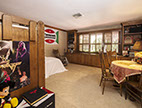
Entrance Foyer
The entry features two story rare black walnut doors with lead stained glass panels.
Entrance Foyer
It also has native Nevada stone, and natural rustic pecky cedar wood, with open stair case to all 3 levels.
Living Room
The living room is recessed, 18' x 16' with double-sided fireplaces, a copper faceted ceiling and 100% wool carpeting.
Dining Room
The dining room is 26' x12' with lighted built in china cabinet, double-sided gas fireplace, mirrored ceiling, stained glass window and matching chandelier.
Kitchen
The kitchen is 24' x 17' with stained glass windows overlooking the pool and courtyard. It has a stained glass ceiling, gas Thermador stove and double ovens, Sub Zero 4' refrigerator, black walnut wood cabinets. There is ample storage and cabinet space adjacent to the kitchen.
Kitchen
Kitchen
Breakfast Nook
Features also include a booth with copper ceiling and fan, an 11' x 7' walk-in pantry and a closet pantry.
Bedroom #1 is 18' x 13' with Bruce hardwood flooring, large mirrored closet with built-in sewing and craft shelving. Large windows with cushioned seating.
Bedroom #1
Bedroom # 2 is 18' x 15' with oak woodwork, shelving and cabinets, faux oak fireplace and walk-in closet.
Second Bedroom
Second Bedroom Bath
Bedroom #3, the boys room is 17 ' x 15' with full bath, walk-in closet, built-in oak bunk bed, shelving, desk, book shelves and dresser.
<
>
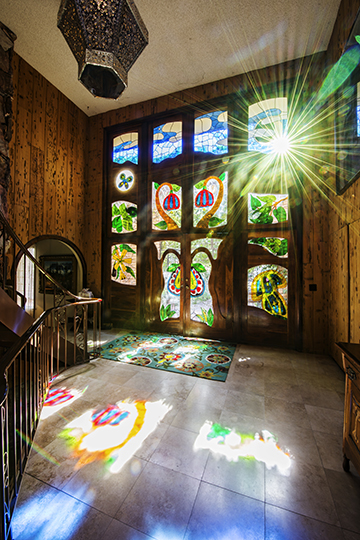
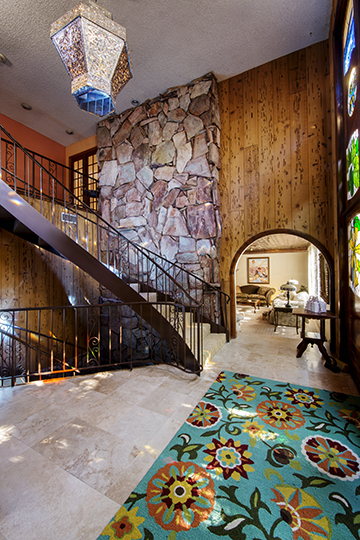
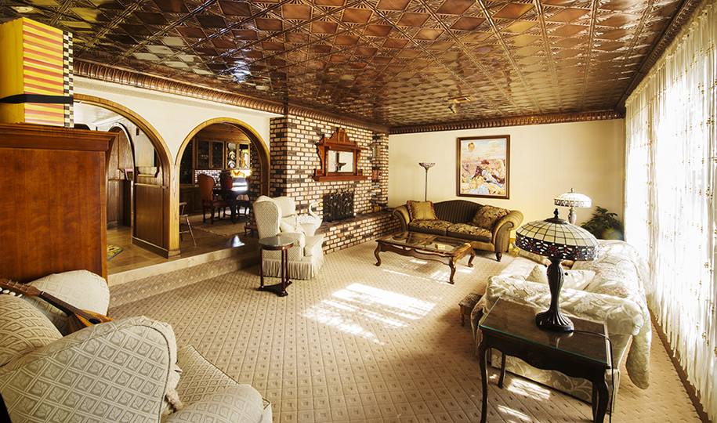

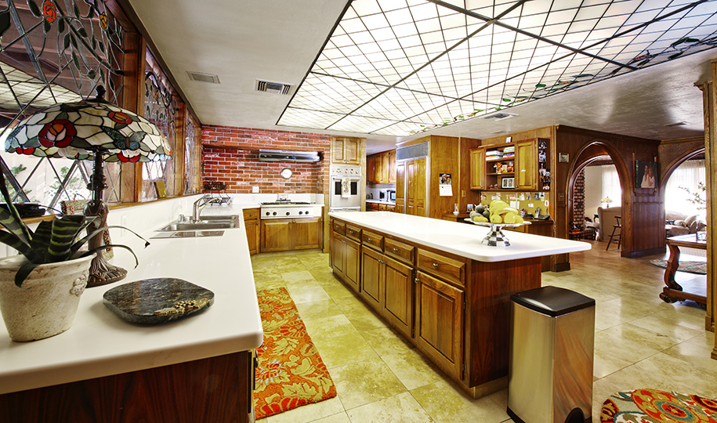
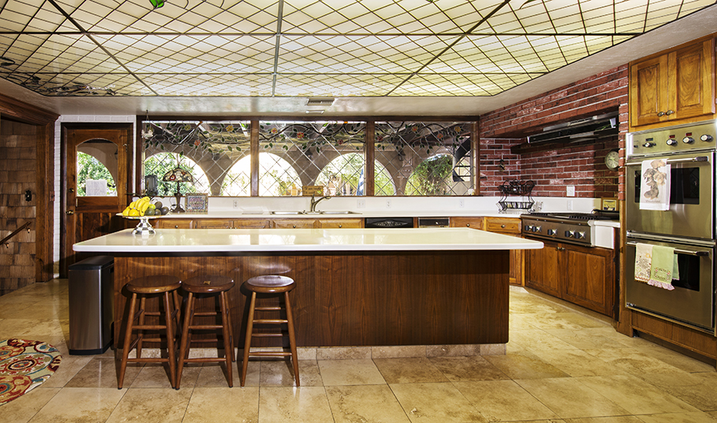
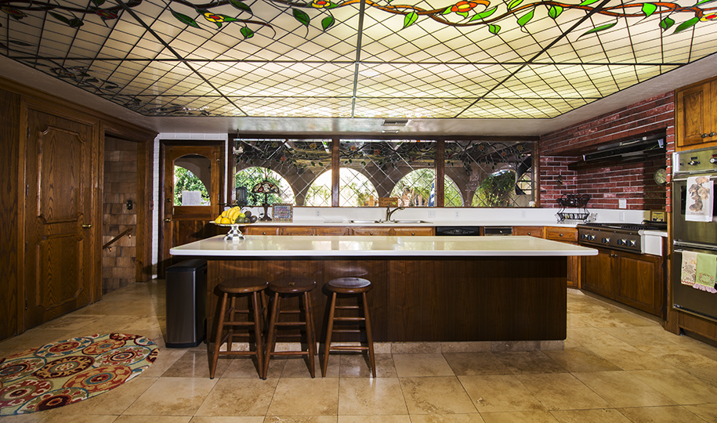
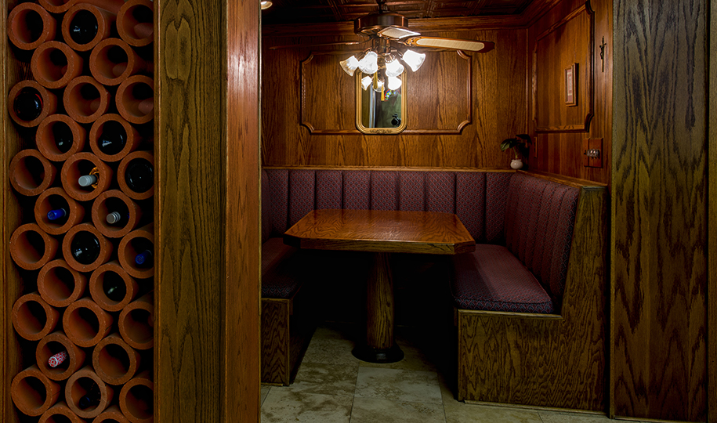
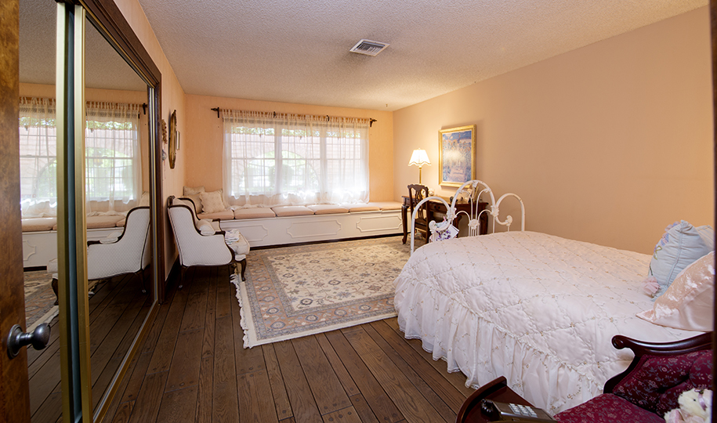
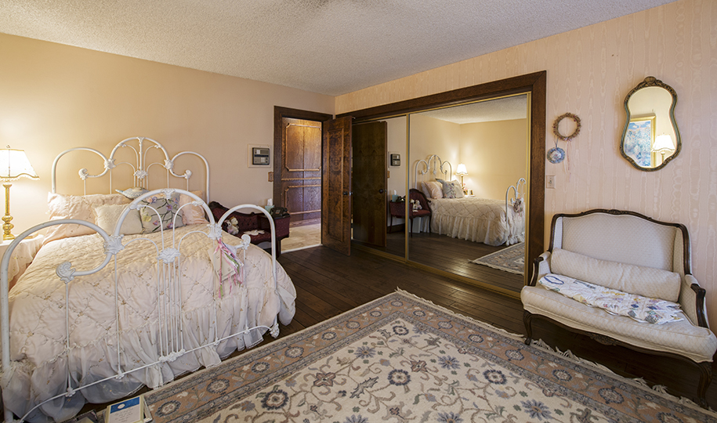
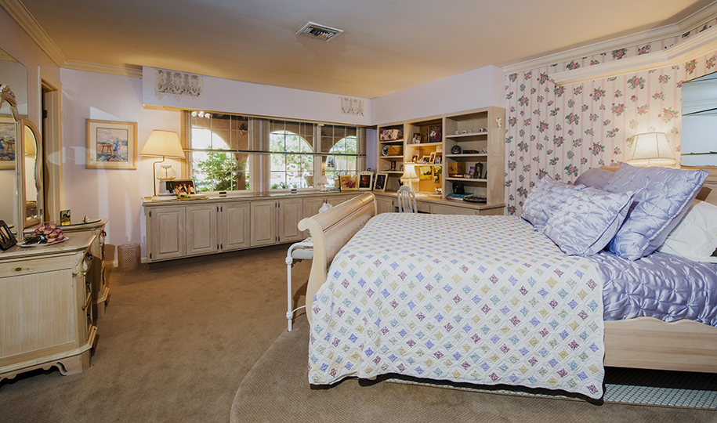
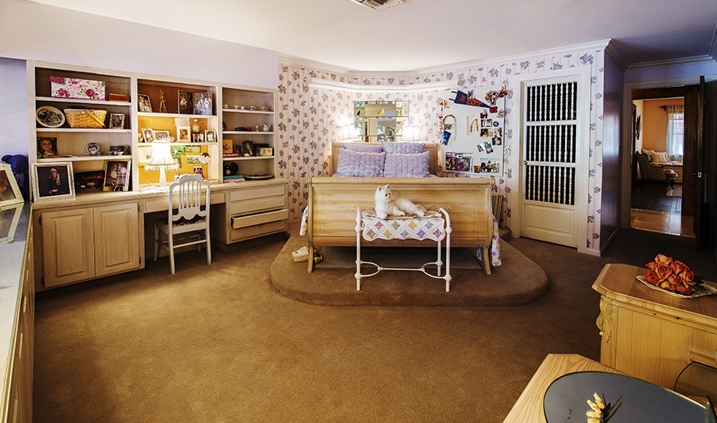
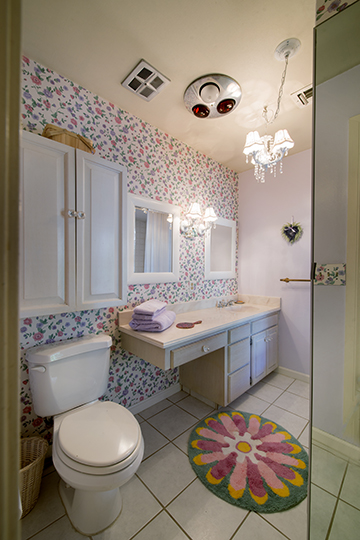
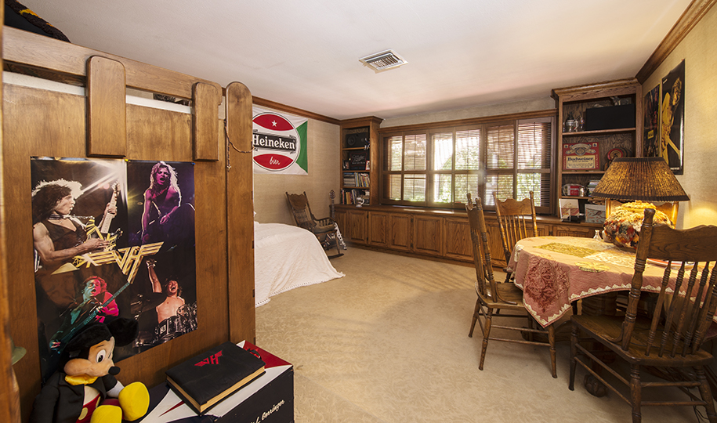
CLICK ANY IMAGE TO VIEW LARGER
SECOND FLOOR
CLICK ANY IMAGE TO VIEW LARGER

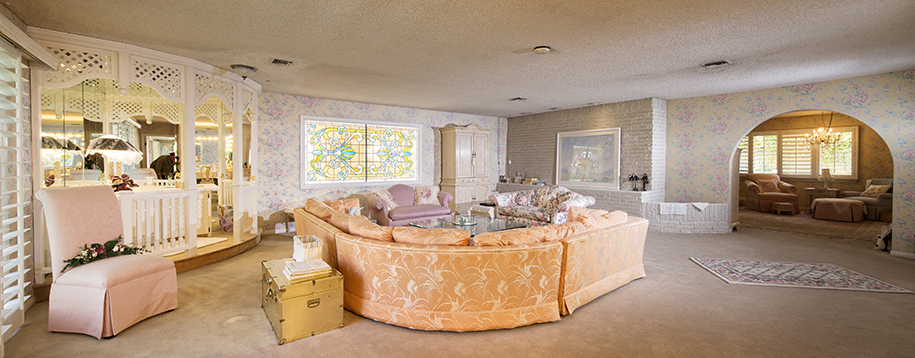
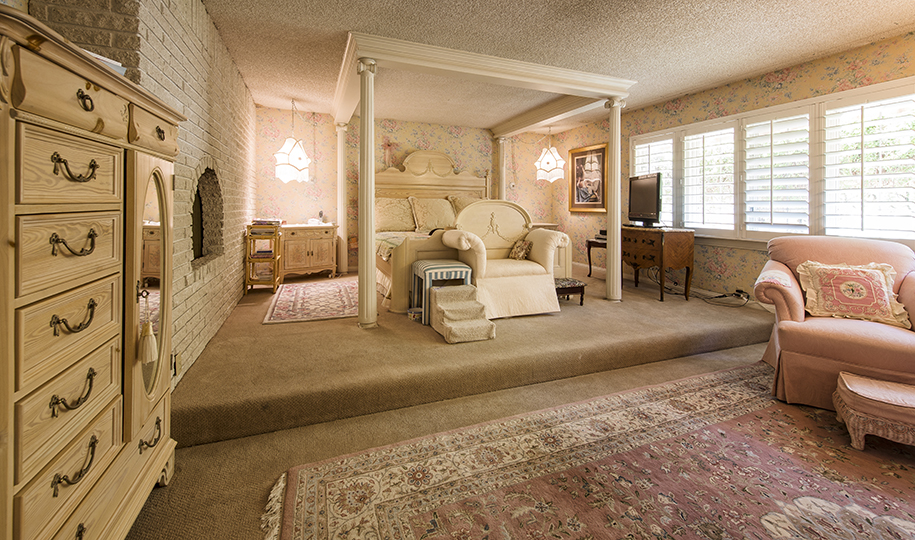
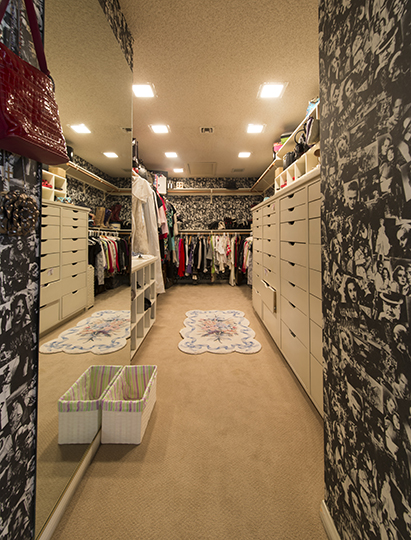

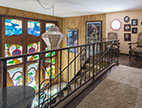
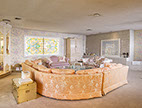
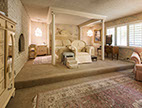
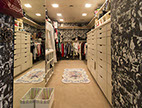
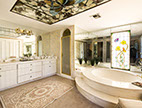
Second Floor Landing
Master Suite Parlor
The master bedroom suite is 2047 sq. ft with a large 8' x 18' walk-in closet, separate living area and bedroom which is a replica of a vintage era Caesar's Palace suite. It has a two sided fireplace between the living and bedroom areas. The living area features a gazebo bar with refrigerator and sink, and an exquisite stained glass window.
Master Suite
The bedroom has a raised platform and canopy for bed, with built-in bookcases and cupboards, windows with plantation shutters facing the front yard. Double sliding glass doors in both the living area and bathroom over look the courtyard.
Master Closet
Master Bath
The full bath has separate shower, sunken tub and spacious linen closet. The stained glass ceiling in bathroom is excluded.
<
>
LOWER LEVEL

CLICK ANY IMAGE TO VIEW LARGER


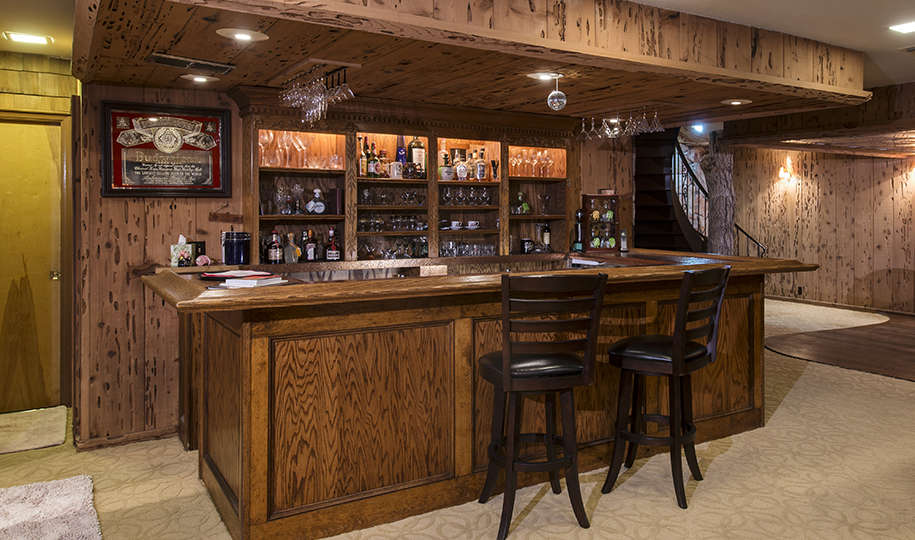
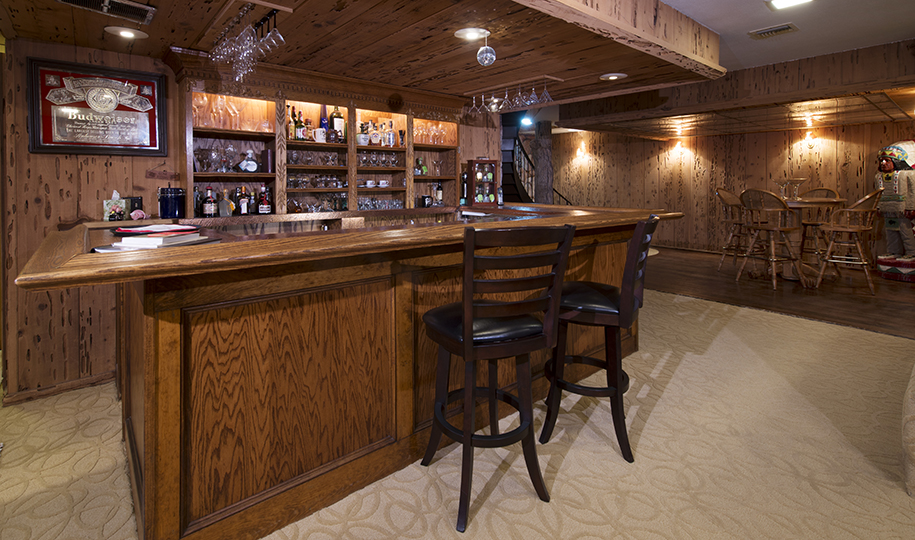

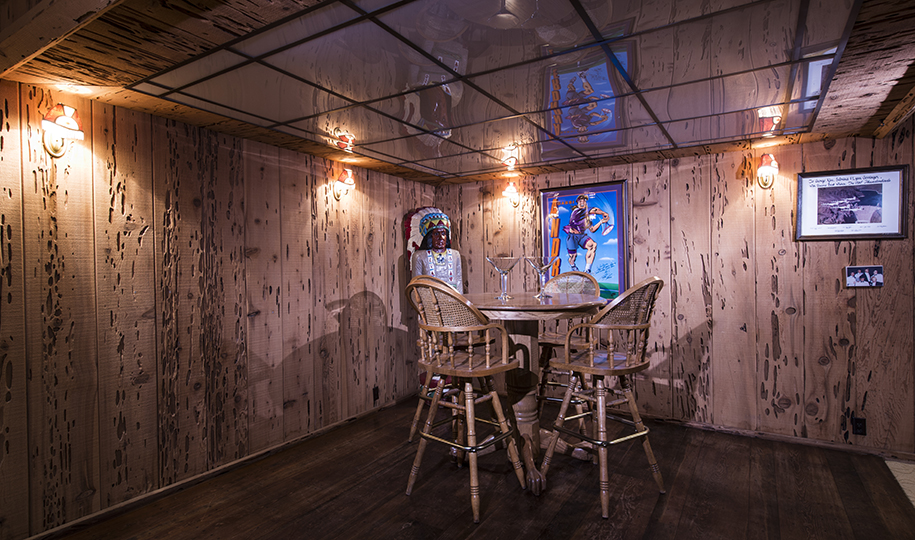

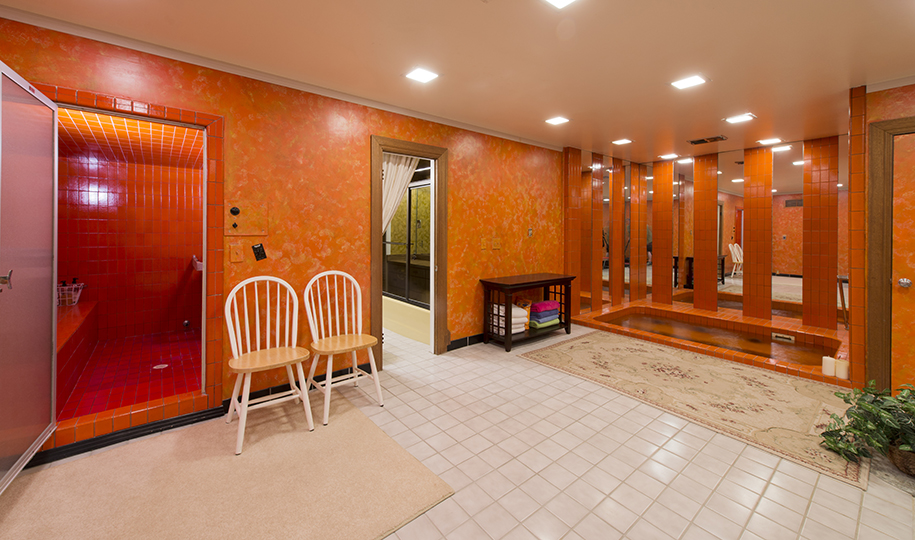
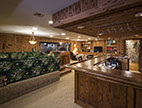
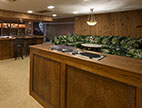
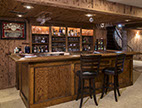
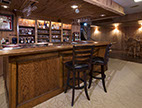
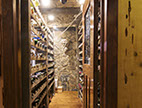
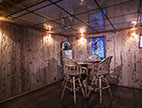
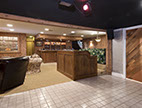
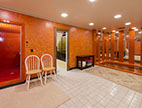
Bar
Bar
Bar
Bar
Wine Cellar
Lounge
Dance Floor
Hot Tub & Sauna
<
>
GUEST HOUSE

CLICK ANY IMAGE TO VIEW LARGER
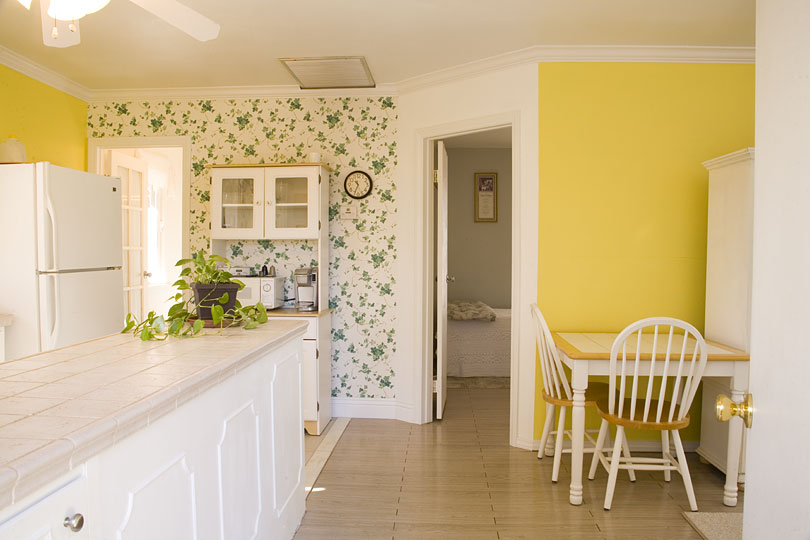
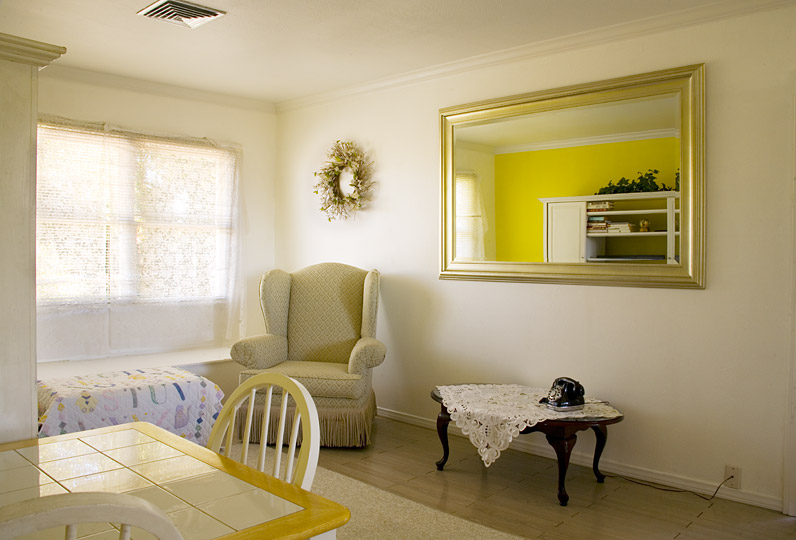
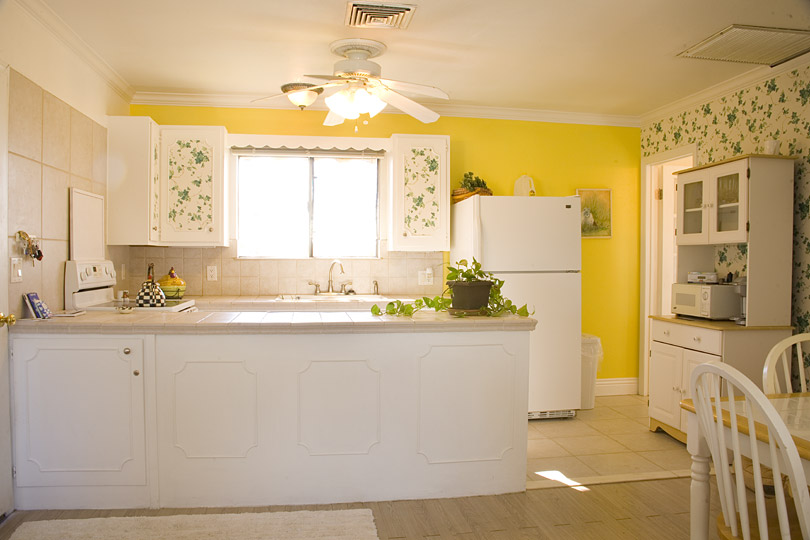

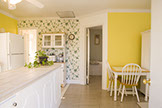
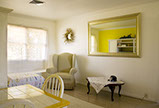
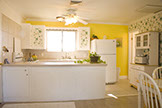
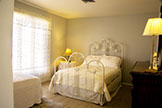
Guest House
Sitting Area
Guest House Kitchen
Guest House Bedroom
<
>
BACK TO TOP
All content © K. Stoddard, 2018 . All rights reserved.
